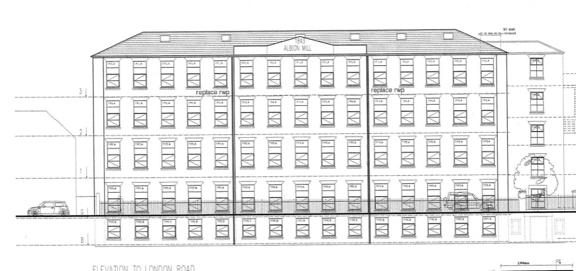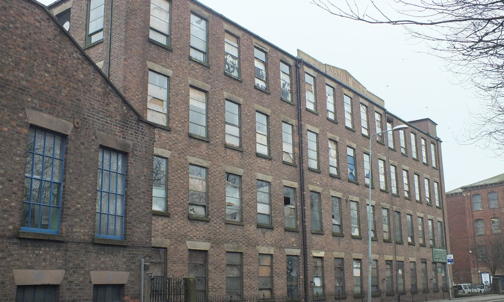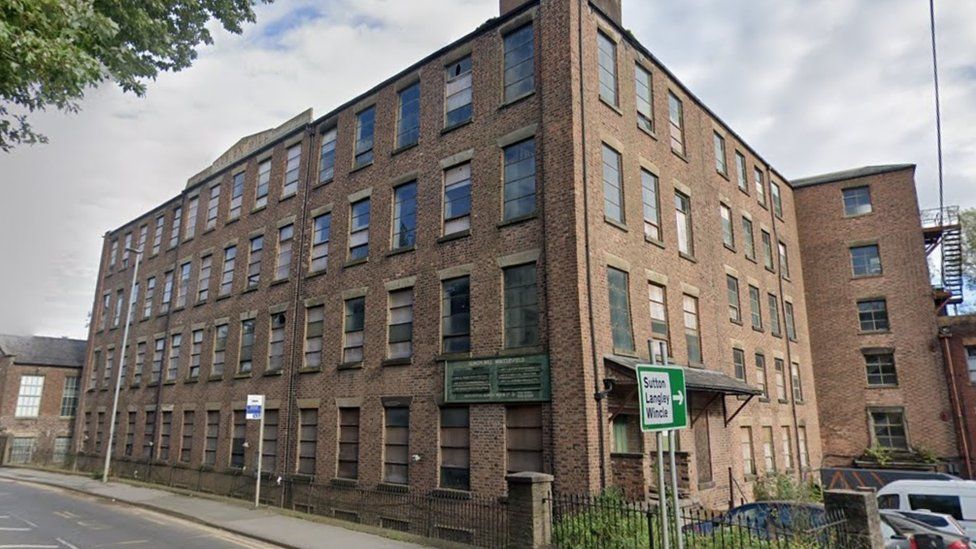- Home
- News
- What’s On
- Activities for Children
- Arts & Crafts
- Autos and Bikes
- Business events
- Car Boot & Auctions
- Charity events
- Churches & Religious
- Comedy
- Dance
- Days out & Local interest
- Education
- Exhibition
- Film
- Gardening & Horticulture
- Health
- Markets & Fairs
- Music
- Nature & Environment
- Spiritual
- Sport
- Talks and Discussions
- Theatre and Drama
- Business
- Local Information
- Jobs
- Deaths
- Charity events
- Contact Us
Green light for Albion Mill revamp

Cheshire East Council has approved plans for the conversion of the grade-two listed Albion Mill into a residential building this week.
The scheme will deliver 30 two-bedroomed flats.
Albion Mill is situated adjacent to London Road, a ten-minute walk from Macclesfield town centre.
The building comprises 28,000 sq ft of floor space over five storeys.
Pedestrian access will be provided at the rear, through the addition of external staircases, a lift, and walkways at each level.

The project will amount in few external alterations to the front and sides of the mill. The existing window and door openings will remain, but replacement aluminium window frames and doors will be fitted.
Some rear windows will be opened up to the rear of the building to form doors, and a number of new windows will be inserted.
Parking will be provided to the rear of the site and within the basement area, to provide a total of 33 parking spaces.
The former silk mill has been vacant for 18 years. The applicant received planning permission in 2004 for the construction of 16 three-bed apartments and a ground floor office. The project was deemed unviable and work stopped in 2009.
The application’s reference number for Cheshire East Council is 17/0499M.


You must be logged in to post a comment Login