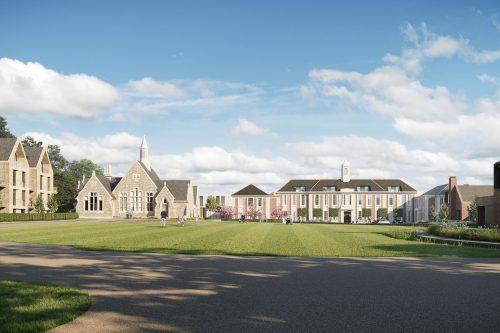- Home
- News
- What’s On
- Activities for Children
- Arts & Crafts
- Autos and Bikes
- Business events
- Car Boot & Auctions
- Charity events
- Churches & Religious
- Comedy
- Dance
- Days out & Local interest
- Education
- Exhibition
- Film
- Gardening & Horticulture
- Health
- Markets & Fairs
- Music
- Nature & Environment
- Spiritual
- Sport
- Talks and Discussions
- Theatre and Drama
- Business
- Local Information
- Jobs
- Deaths
- Charity events
- Contact Us
King’s will provide over 100 homes

More than 100 homes are to be built on The King’s School grounds.
Building firm Hillcrest Homes has submitted plans for a new development of luxury homes to be built on The King’s School’s Cumberland Street campus when the school moves to Prestbury in 2020.
Planning is being sought for 115 homes on the six-acre site, which will be delivered through a combination of new homes and apartment buildings.
The Grade II listed library, Grade II listed gatehouse, and a large section of the main school building will be converted into new homes.
Hillcrest’s plans also include the retention of the School’s perimeter stone walls, ornate iron ‘Gates of Remembrance’ and the majority of a central cricket pitch, which will be landscaped. Hillcrest managing director James Payne said the plans will retain ‘treasured views and vistas’ whilst creating high quality homes.
He added: “This is a high-profile site in a prominent gateway setting. It’s a greatly admired local landmark and an integral part of the town’s history, character and identity. Every design decision was influenced by the desire to preserve this special relationship.
“Our plans retain the most significant of the school’s buildings and provide them with a new lease of life as exemplary, modern, energy efficient homes.
The King’s School’s Cumberland Street campus is widely considered ‘the jewel in the crown’ in the 500-year old independent school’s extensive estate and is home to its oldest buildings.
A 19th century Grade II listed building, formerly the main school and now a library, will be restored and converted into seven large two bedroom homes with mature private and communal gardens.
A19th Century Grade II listed gatehouse will be restored and converted into a four bedroom detached home.
The early 20th century main school building, built in the neo-classical style will be converted into 29 one and two bedroom apartments with a contemporary style extension added to the rear.
The remainder of the campus will be cleared to make way for two-bedroom detached homes designed as contemporary renditions of alms houses, three-bedroom mews homes, three and four bedroom detached family homes and four bedroom townhouses.
Also within Hillcrest’s plans is the creation of 42 one and two bedroom apartments from ‘Later Living’ aimed at downsizers and empty nesters.
In addition, 12 two and three-bedroom terraced homes will be constructed on Pownall Street on the site of the School’s Percyvale Science Block and a prefab maintenance building.
Dr Simon Hyde, headmaster of The King’s School said: “Our aspirations for a distinctive and high-quality legacy for King’s have been fully realised by Hillcrest.
“Hillcrest has created a very special new space in the centre of Macclesfield, giving new life to a well-known and much-loved landmark.”
Hillcrest is working with Project3 Architects and Avison Young planning team on the proposals.

You must be logged in to post a comment Login